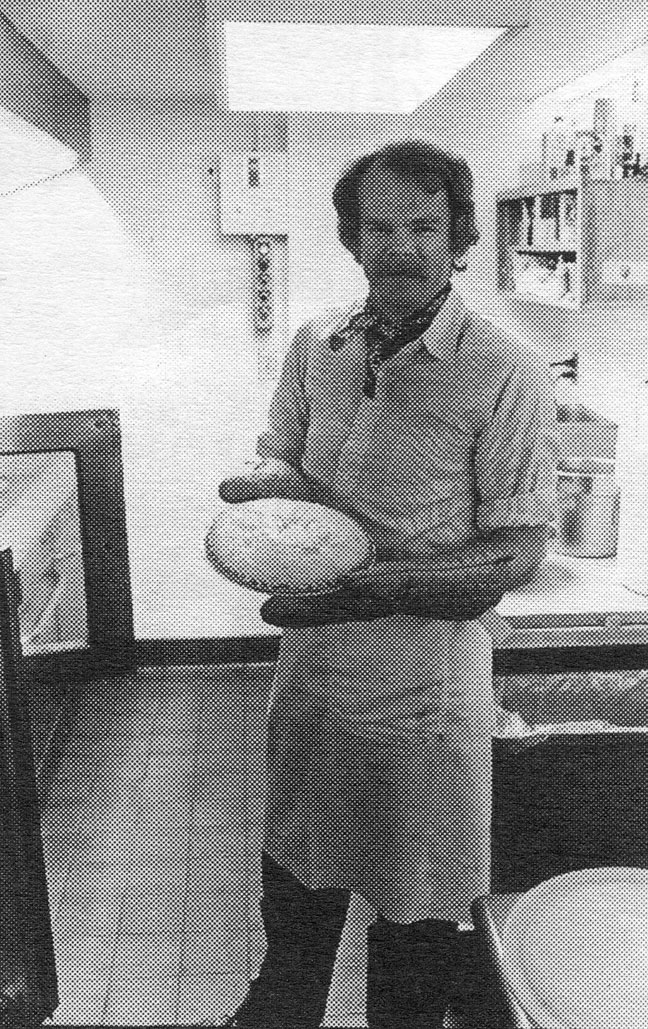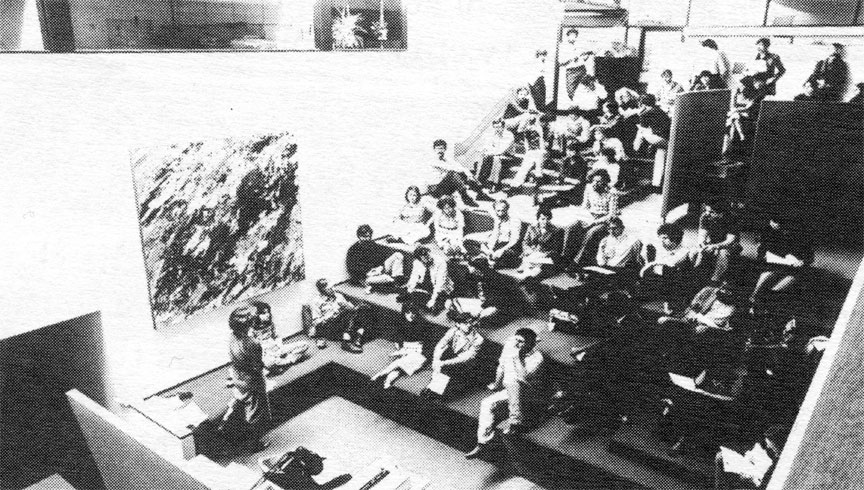|
|
Kitchen and Reality Gap |
|
|
Once it was finished, the New Building brought us needed space and some interesting amenities. Kitchen and cafeteria, for instance: here’s new hire Seamus Kearney displaying a product with pride and trademark good humor.
Also the “Reality Gap,” a red-carpeted meeting space adorned with one of Clark’s largest canvases. It got remodeled out, some years after I left, but while it lasted, it illustrated the need to ring all relevant disciplines into a design. A design engineer with credentials in ergonomics might have proportioned those steps differently. Or maybe Clark intended the Gap as an educational device: it gave us adults, after all, a chance to learn why children fidget on adult-sized furniture. Lacking the opportunity for simultaneous leg-dangle and back-support, some of us big folks found the seating here most fidgetiferous. |

|

| Home again | A growing family | Back to work | Back to school | Back to church |
|
Back a Page (Volleyball) |
Subtopics | Such a Life Contents |
Harvard 69-71 Page index |
Next Page (Specialties) |
| Welcome | Stories | Sections | Such a Life | People | Places | Site Search | Do You Know? |
| Updated Dec 2013 | [9Harv25.htm] | Page 38-45 |